Pandemic-induced landscaping combined with a record-setting real estate market (got to have that curb appeal!) has prompted people everywhere to evaluate the importance, and potential, of their outdoor space. In some cases, urban and suburban families have been choosing between buying a second home retreat or reimagining their current landscape to create a natural self-care sanctuary in their very own backyard. One of our favorite client projects this past year was a result of one Atlanta family opting for the latter.
After buying a beautiful, recently built contemporary home in the Virginia-Highland neighborhood, the pandemic had our clients contemplating a lake house getaway. Ultimately, however, they decided to transform their space in the city into a natural paradise. While they intended to add a small pool and additional decking, their primary focus was on building an ecologically minded landscape that would not only evoke the natural setting of a more rural retreat but also produce food and create positive environmental impact. Maximizing the limited space of their intown lot was of utmost importance, too.
In fact, it was their landscape-forward mindset and excited dedication to regenerative principles that made this project so fun. “Landscape design frequently takes a back seat to other aspects of home improvement projects, or happens in response to new additions,” said Rebecca Baxter, Shades of Green Permaculture Design and Operations director and lead landscape designer on this project. “One of the things that was so unique and enjoyable about this project was that our design work, and the ecological goals of the landscape at large, were at the center of everything else going on and ultimately informed the construction of additional elements like the pool and decking.”
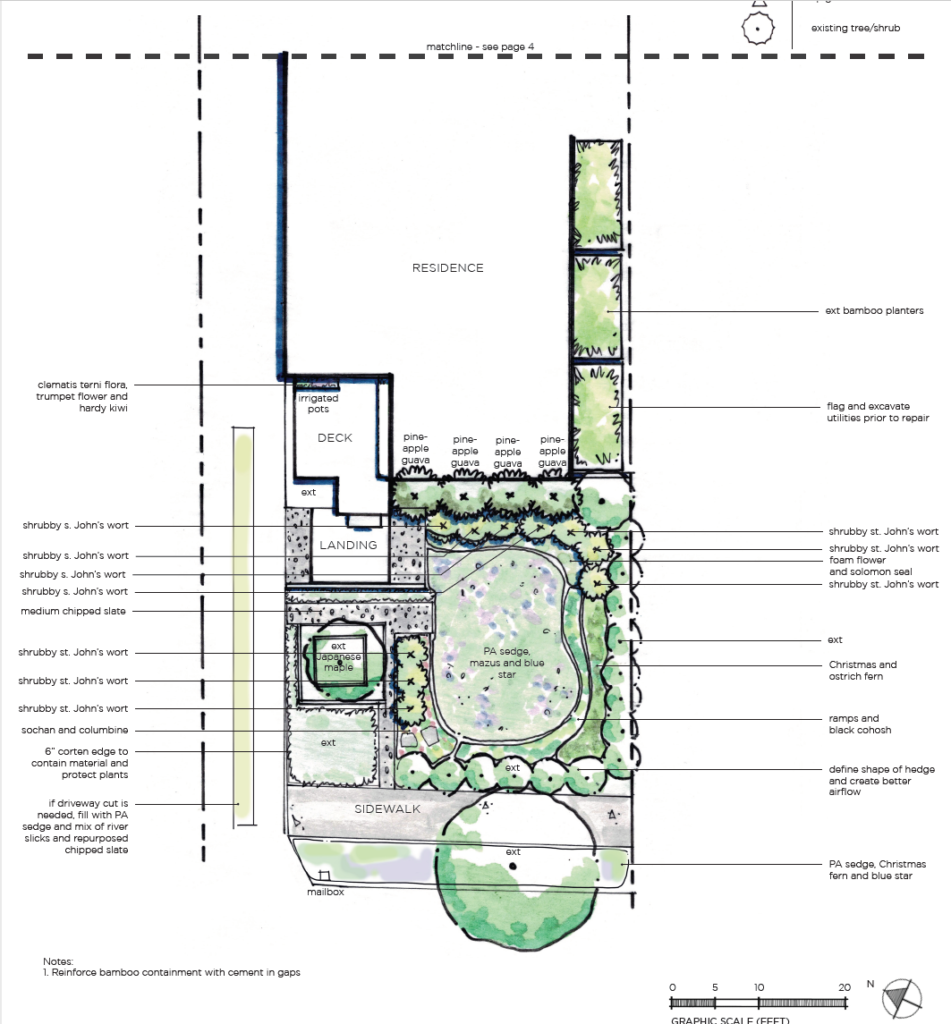
The landscape design for the front of their home optimizes limited space, productivity and ecological impact.
While the pool and decking were being constructed in the backyard, we executed the first phase of the project in the front. They had really established bones for pathways and existing contemporary steel planting beds that we wanted to enhance. We replaced non-productive ornamental evergreen foundation plants with successive pineapple guava (Feijoa sellowiana) and shrubby St. John’s-wort (Hypericum prolificum ‘sunburst’) hedging. We converted the existing zoysia lawn to a diversified lazy lawn mix composed of native Pennsylvania sedge (Carex pensylvanica), creeping mazus (Mazus reptans) and blue star creeper (Isotoma fluviatilis).
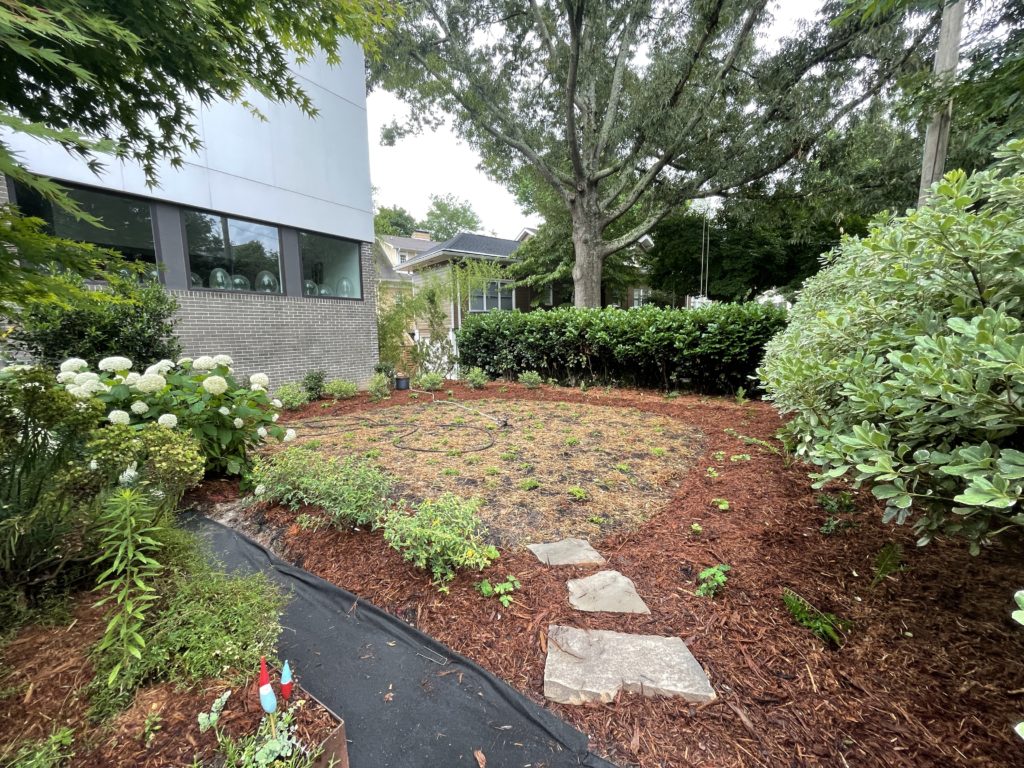
New edible and medicinal species coupled with a diversified low-maintenance ‘lawn’ provide the perfect ecologically minded use for a former zoysia lawn in the front of our clients’ home.
To fully optimize the productivity and ecological impact of a woodland edge-like space created by the shade of large oaks adjacent to the property, we planted a host of edible and medicinal species like sochan, garlic chives, ostrich fern (for tasty fiddleheads!), variegated solomon’s seal and black cohosh. And, to further utilize all available space for both production and pollinators, we filled large existing planters against the facade of the house with trumpet vine, hardy kiwi and clematis and installed eye bolt and wire trellising for their continued growth.
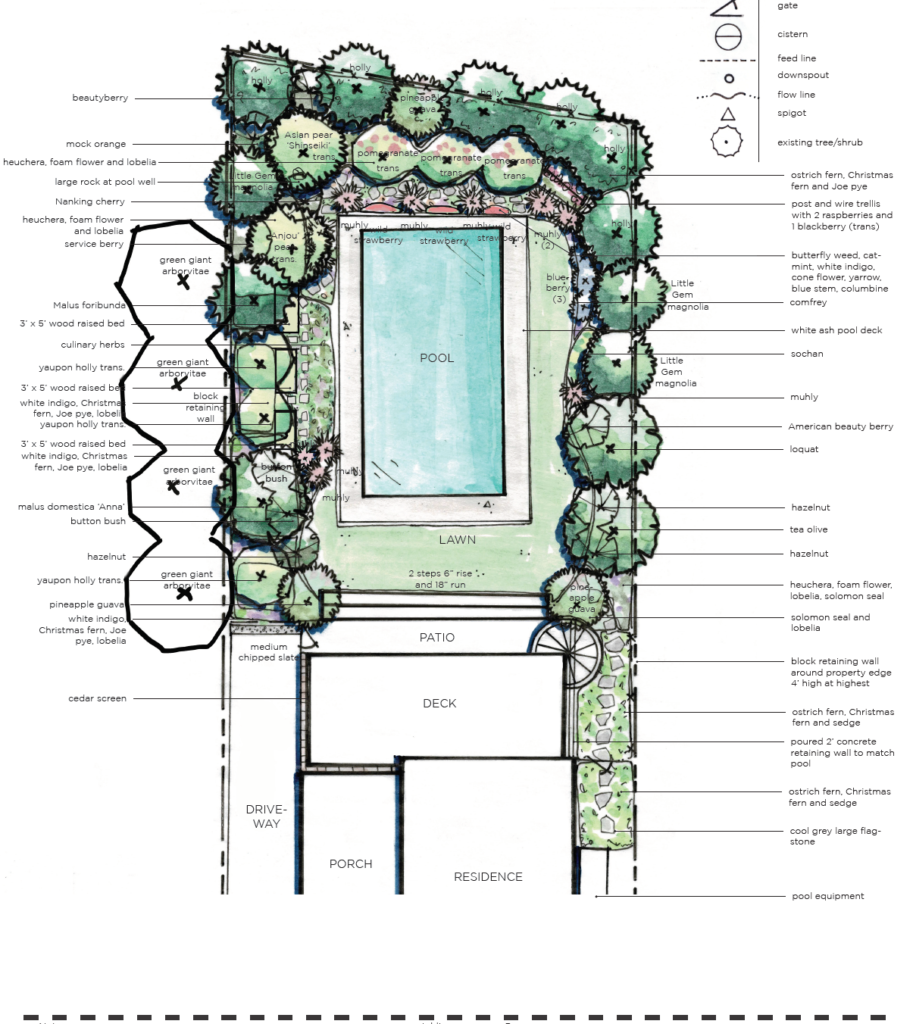
The landscape design for the back of their home was focused on infiltrating water, creating privacy, producing food and supporting pollinators while maximizing limited space.
With the addition of a new pool and the construction of new decking with a retractable roof, and with consideration to the smaller size of our client’s intown Atlanta lot, our primary challenge with regards to the landscape design for the back of the property was accommodating the ratio of impervious to pervious surfaces. Virtually all of the water from the roof drains to the back, which means there is a lot of water running into a very small space. We met this challenge by constructing a series of very deep, and very compact, rain gardens to infiltrate as much water as possible while maximizing the space for planting. The rain gardens, which are connected to the gutter downspouts from the roof, are also interconnected through piping which allows overflow to run into subsequent rain gardens.
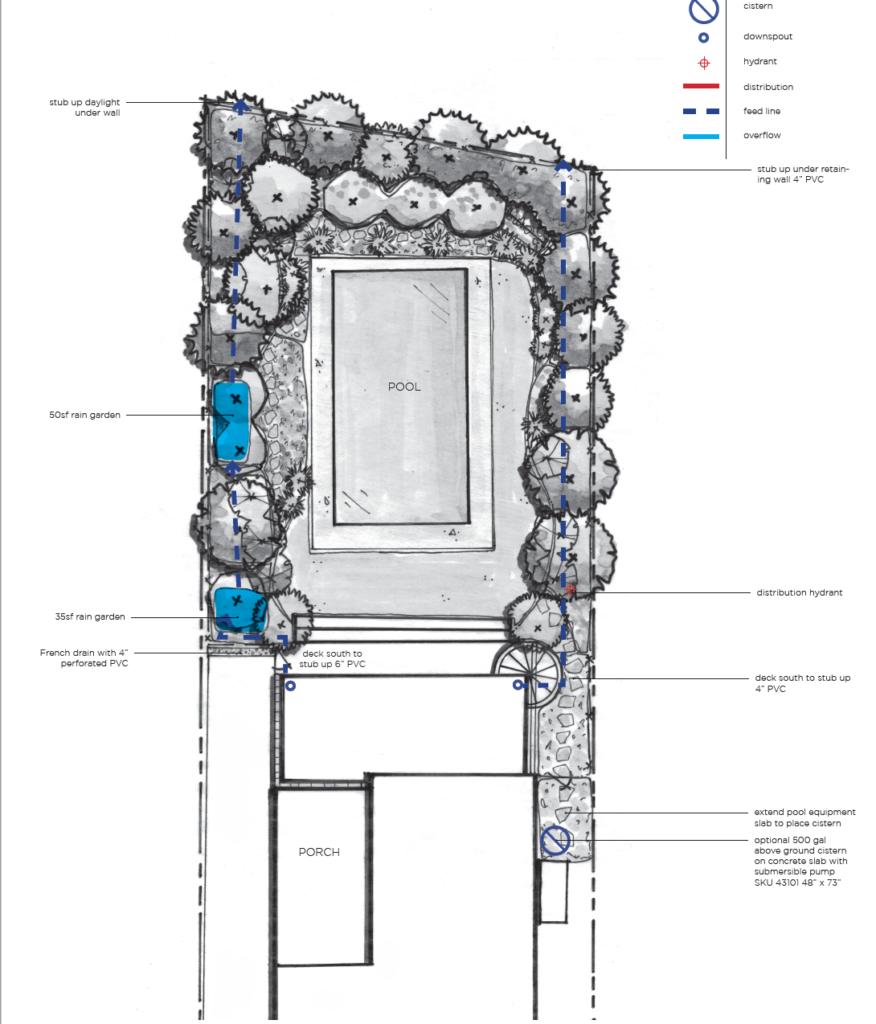
Tapping downspouts and directing water flow to a series of deep, interconnected raingardens combined with diverse and ample plantings serves to manage water flow from existing impervious surfaces on a small urban lot.
The pool itself was designed and constructed with consideration to these factors, too. We designed the dimensions and sited the pool for minimum impact, including minimizing the coping (the impervious edging that surrounds pools) to the minimum permissible by code. On two sides of the pool, planting beds extend directly to its border. In front of the pool, a diversified lawn maintains a small open space for play and gatherings.
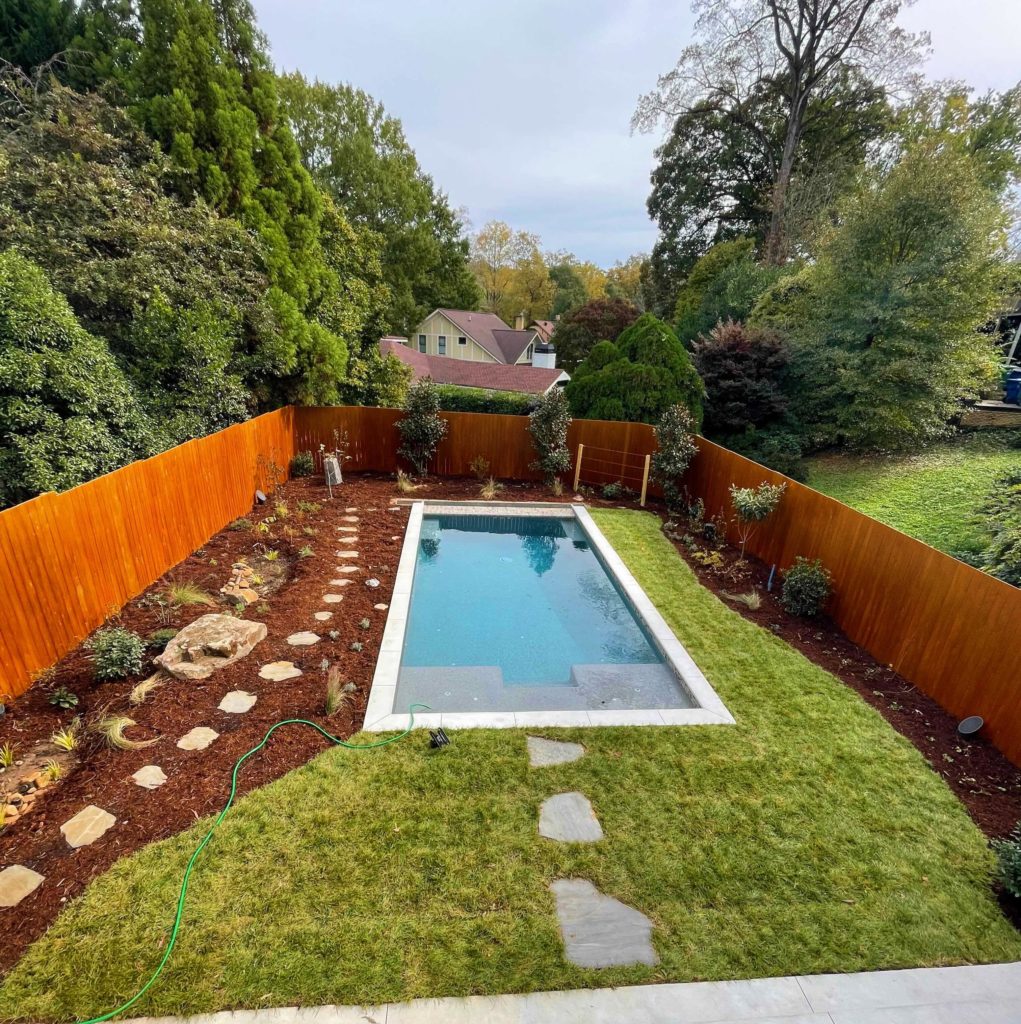
A small pool was designed and sited to minimize impact and flanked by edible evergreens for privacy and a host of food-producing, pollinator-supporting and soil-building species.
One of our goals in collaboration with our client’s wishes was to maximize backyard food production. On the periphery of the design we installed a diverse edible hedge of pineapple guava and loquat along the privacy fence, as well as compact ‘little gem’ magnolia for added height. In from the hedge we planted a mix of edible orchard species like asian pear, pomegranate, fig and hazelnut, and we installed a wire trellis with blackberries and raspberries. An herbaceous layer of edible and perennials then borders the orchard plant community to build soil, support pollinators and provide culinary herbs and habitat. For this we used butterfly weed, milkweed, joe-pye weed, yarrow, lobelia, comfrey, baptisia, fennel, oregano, lavender, rosemary and thyme, as well as a number of bunching grasses for birds in particular.
Not only was this project unique in that the client’s main focus was on their regenerative landscaping goals, but their highly collaborative involvement in the project throughout the design and species selection process made working with them an absolute pleasure. Knowing that our clients will have a direct relationship to their landscape and make use of the abundance that we create together makes it all the more enjoyable. And through their engagement with our Caretaking program, they’ve been able to continue expanding their working knowledge of regenerative management and become even more deeply connected to their space. Even more special still was seeing their family grow throughout the process with the birth of a new baby! We can’t wait to see their landscape mature, feed their family and provide them with a peaceful retreat within the city.